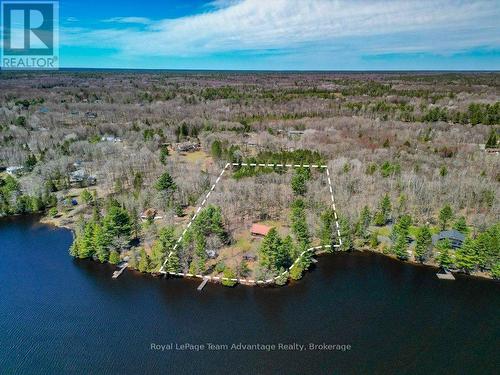



Nicole Boyd, Broker




Nicole Boyd, Broker

Phone: 705.746.5844
Fax:
705.746.4766
Mobile: 705.746.0291

49
JAMES
STREET
Parry Sound,
ON
P2A1T6
| Neighbourhood: | McDougall |
| Lot Frontage: | 400.0 Feet |
| Lot Depth: | 561.0 Feet |
| Lot Size: | 400 x 561 FT |
| No. of Parking Spaces: | 8 |
| Floor Space (approx): | 1100 - 1500 Square Feet |
| Acreage: | Yes |
| Waterfront: | Yes |
| Water Body Type: | Harris Lake |
| Water Body Name: | Harris Lake |
| Bedrooms: | 2 |
| Bathrooms (Total): | 1 |
| Zoning: | WF1 |
| Access Type: | [] , [] , Year-round access , [] |
| Features: | Level lot , Wooded area , Irregular lot size , Level , Carpet Free , [] |
| Ownership Type: | Freehold |
| Parking Type: | Detached garage , Garage |
| Property Type: | Single Family |
| Sewer: | Septic System |
| Soil Type: | [] |
| Structure Type: | Shed , Outbuilding , Dock |
| Utility Type: | Telephone - Nearby |
| Utility Type: | Hydro - Installed |
| Utility Type: | Wireless - Available |
| View Type: | Lake view , View of water , [] |
| WaterFront Type: | Waterfront |
| Amenities: | Separate Heating Controls |
| Appliances: | Garage door opener remote , Oven - Built-In , [] , Dryer , Microwave , Washer , Refrigerator |
| Architectural Style: | Bungalow |
| Building Type: | House |
| Construction Status: | Insulation upgraded |
| Construction Style - Attachment: | Detached |
| Easement: | Easement |
| Exterior Finish: | Wood |
| Fire Protection: | Smoke Detectors |
| Foundation Type: | Concrete , [] |
| Heating Fuel: | Electric |
| Heating Type: | Baseboard heaters |
| Utility Power: | [] |