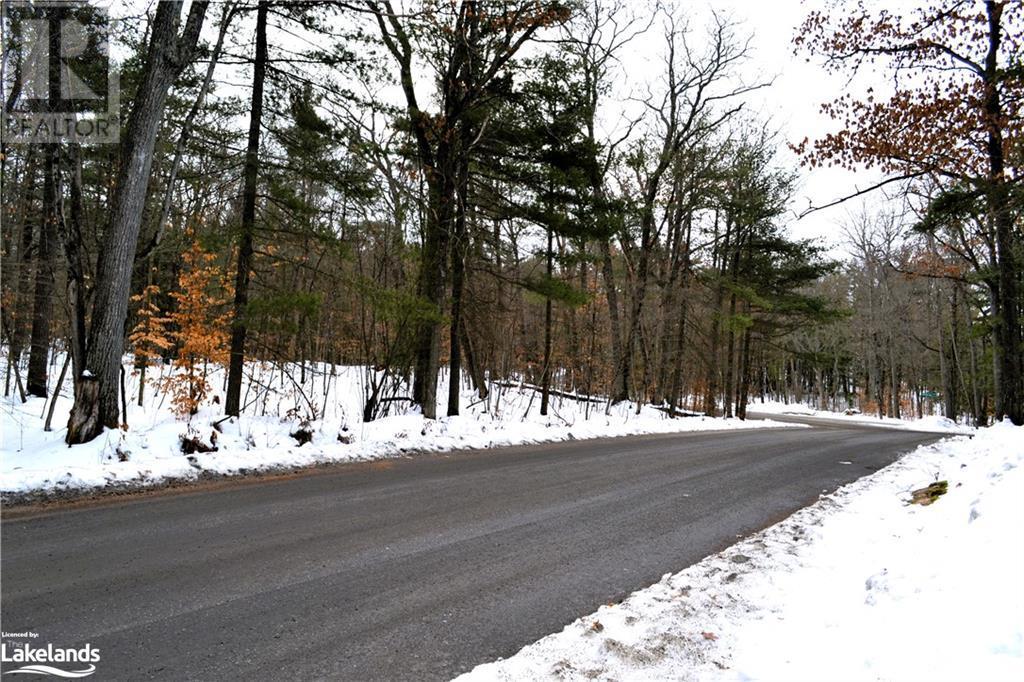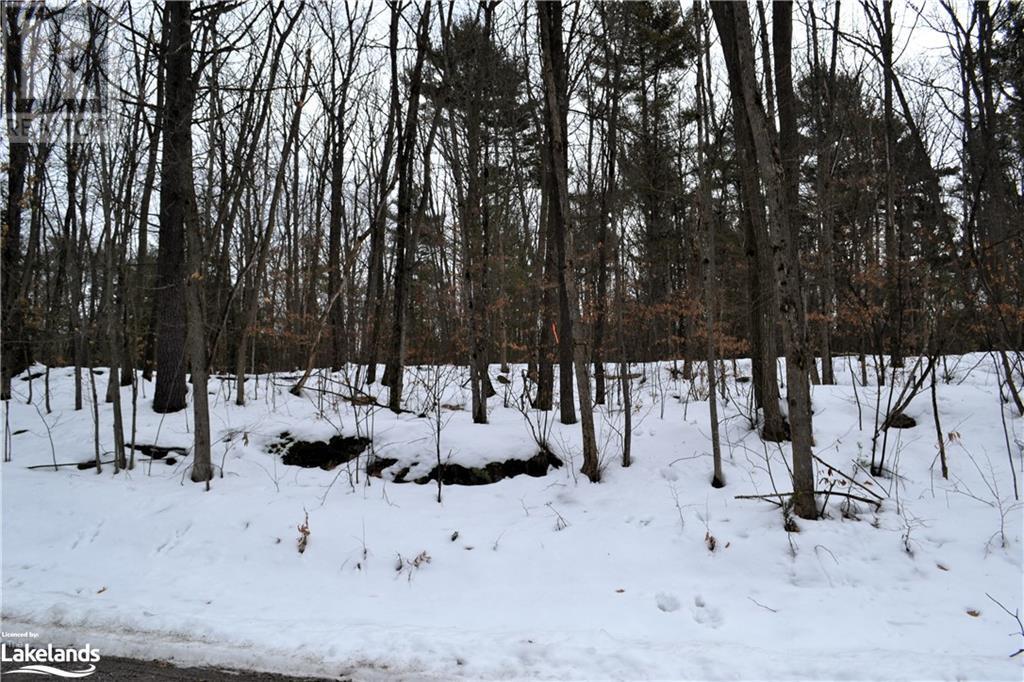Listings
All fields with an asterisk (*) are mandatory.
Invalid email address.
The security code entered does not match.




All fields with an asterisk (*) are mandatory.
Invalid email address.
The security code entered does not match.



Copyright© 2024 Jumptools® Inc. Real Estate Websites for Agents and Brokers